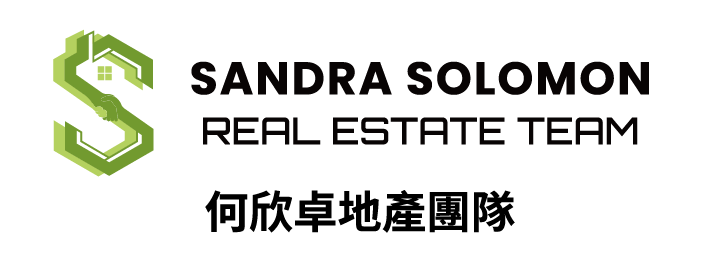I have listed a new property at 311 9233 ODLIN RD in Richmond. See details here
Welcome to Polygon's Berkeley House, a well-designed 1 bed, 1 den, 1 bath unit with an open concept kitchen and a large, sun-soaked living room. The master bedroom accommodates a queen bed and vanity. Upgrades include 9-foot ceilings, Bosch appliances, central AC, 2 EV parking stalls, 1 locker, vinyl flooring, and a full-size LG washer/dryer. Enjoy access to 5,000+ SF of clubhouse amenities like a fitness studio, social lounge, and meeting rooms. Conveniently located near Walmart, restaurants, a food court, Rice World Supermarket, Costco, and Lansdowne Mall, making it ideal for dining, shopping, and grocery runs, especially in the winter. Open house: June 8 & 9, 2-4pm





